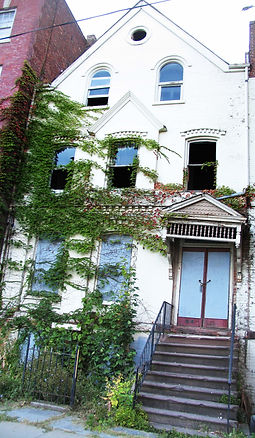

GRAND STREET NEWBURGH NY
1890 townhouse | 3,300 sq. ft. | 2 units | 2-3 bedrooms | 2 baths each
dwellstead acquired this building on Grand Street in the heart of the mansion area of Newburgh's East End Historic District. It is a three-story row house with party walls adjoining apartment buildings on either side. It is based on the Calvert Vaux #5 design: see Villas and Cottages, pages 146 to 150.
Terms of sale were that it must be bought as is.
There had been electrical fires: on the 3rd floor, 2nd floor and two on the first. Renovation work had been started, a new roof was installed and the 2nd and third floors were gutted. Then, it appears that the owner who was working on the place simply abandoned the project.


THE CHALLENGE
The building was acquired in the following condition:
On the minus side —
-
It was filled with debris
-
Most of the plumbing and electrical systems had been stripped
-
Squatters had used the building from time to time, and had even made themselves a "fireplace" in the middle of the third floor
-
There was evidence of fires throughout
-
Only about a third of the original window woodwork could be saved; the rest was too damaged or had disappeared entirely—maybe into the “fireplace” on the third floor
On the plus side —
-
Most of the demolition work on the top two floors had already been completed
-
The brick exterior on the front of the building is in very good shape; the rear exterior will require stabilizing, reassembly and re-pointing
-
It has a new roof that is in great shape, though it is aesthetically challenged
-
There were no asbestos issues; all the plumbing has been removed, along with any problematic insulation
-
Although lead paint is likely present, most surfaces containing lead paint will be carted out during the demolition phase as the building is gutted
-
The basement floor can be legally occupied, and there is also a sub-basement for mechanicals and storage
-
There is a small yard in the rear that could be converted into a private garden
GALLERY: BEFORE RESTORATION PICTURES
click to enlarge
 |  |  |  |
|---|---|---|---|
 |  |  |  |
 |  |  |  |
 |  |  |  |
 |  |  |  |
 |  |  |  |
 |  |  |  |
 |  |  |  |
 |  |  |  |
 |  |  |  |
 |  |  |  |
 |  |  |  |
 |  |  |  |
 |  |  |  |
 |  |  |  |
 |  |  |  |
 |  |  |  |
 |  |  |  |
 |  |  |  |
 |  |  |  |
 |  |  |
CONSTRUCTION
Our goal is to restore the former beauty of this home with a renovation that will meet the U.S. Department of Energy Challenge Home standard.
We will be offering two duplexes at prices that are friendly to the Newburgh market.
Each unit at 279 Grand St. will feature:
-
kitchens with stainless seel appliances
-
kitchens cabinets and counter surfaces artfully fabricated from found and recycled materials
-
plank flooring in living/dining/kitchen area, and tile flooring in baths
-
Ample closet space
-
Tall ceilings
-
Prewiring for cable TV, telephone and internet access
-
Surveillance system
-
Washer and dryer
-
Mulcher
-
and more ...
FLOOR PLANS

GARDEN DUPLEX
UPPER FLOOR: LIVING
GARDEN DUPLEX
LOWER FLOOR: BEDROOMS

SKY DUPLEX
LOWER FLOOR: LIVING

SKY DUPLEX
UPER FLOOR: BEDROOMS

GALLERY:
RESTORATION PROCESS
 |
|---|
GALLERY:
TO COME
 |
|---|
THE FINISHED HOMES
We will post here regularly and to our blog to provide updates on how these units are progressing. If you are interested in renting or buying one of the units please contact us.
